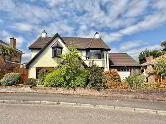This site uses cookies to store information on your computer
Read more
| House Type | The Bayview |
|---|---|
| Style | Detached House |
| Status | For sale |
| Price | £497,500 |
| Bedrooms | 4 |
| Bathrooms | 3 |
| Receptions | 2 |
| Heating | Gas |
Welcome to Merchants View the city's most prestigious new homes address. Tucked away off Rossbay one will discover a stunning development of detached homes in a low density development overlooking the City and beautiful Riverscape. The developers the McGinnis Group take great pride in building quality new homes in desirable residential locations.
The development will consist of 33 detached units (18 of which are sold/reserved) which include two storey detached homes and bungalows some of which will have stunning views of the riverfront.
PLEASE NOTE THE FOLLOWING BOOKING PROCEDURE:
A reservation deposit of £1000.00 is payable in order to reserve a plot at which stage you will be asked to confirm the name of your solicitor, provide a copy of mortgage agreement in principle or bank statement confirming purchase funds. If you have a property to sell we will organise a valuation of your home and offer to provide Estate Agency services. Please note £500.00 of the reservation deposit is non-refundable if you wish to withdraw from the purchase at any stage regardless of the reasons.
Specification:
Kitchen:
Solid wood, soft closing doors in a choice
of attractive colours
• Choice of plush handles
• Premium stone worktop and splashback with upstand
• Franke Sink
• Choice of tap
• Wine Cooler
• Integrated appliances to include gas hob, double oven,
extractor hood, fridge/freezer and dishwasher
• Recessed downlighters to ceilings
Utility Rooms
• Quality utility units with stone worktop and upstand
• Free standing washing machine
• Stainless steel Sink
Bathroom, En-suites & WCs
• Contemporary white sanitaryware with high quality fittings
• Recessed downlighters to ceilings
• Attractive vanity unit in a choice of modern colours
• Quality Mirror
Floor covering & Tiling
• Tiled floor to hallway, kitchen/dining areas, bathrooms,
en-suites and WCs in a choice of colours
• Full height tiling to shower enclosures
• Tiles to wet areas above bath and wash hand basins
• Tiled splashback to wash hand basin in WC
Flooring:
• Luxurious, high-quality carpets to upstairs lounge,
bedrooms, stairs and landings in a choice of colours
• Quality laminate flooring to downstairs lounge
Internal Features:
• Internal décor walls and ceilings painted
• Mains supply smoke detectors and carbon
monoxide Detectors
• Painted internal doors with quality ironmongery
• Comprehensive range of electrical sockets, switches,
TV and telephone points
• Gas central heating with combi gas boiler, providing
instant hot water
External Features:
• Composite front door with secure multi locking system
• Front gardens turfed and landscaped, back gardens sown
(where applicable)
• Patio area at rear
• uPVC double glazed windows and patio doors
with locking system
• Outside water tap
• Close board boundary fencing to side and rear
(where applicable)
• Tarmac to driveways
Warranty:
• All our homes benefit from a 10 year NHBC Buildmark
Warranty as standard, giving quality assurance
to our homeowners.
Points to Note:
• Where a supplier has discontinued a product, a product
of equal quality and value will be provided
• Images in this brochure are for illustration purposes only
• The specification may be subject to change during
the building process
Fill in your details below and a member of our team will get back to you.

5 Bed Detached House with garage
Offers around £450,000This site uses cookies to store information on your computer
Read more