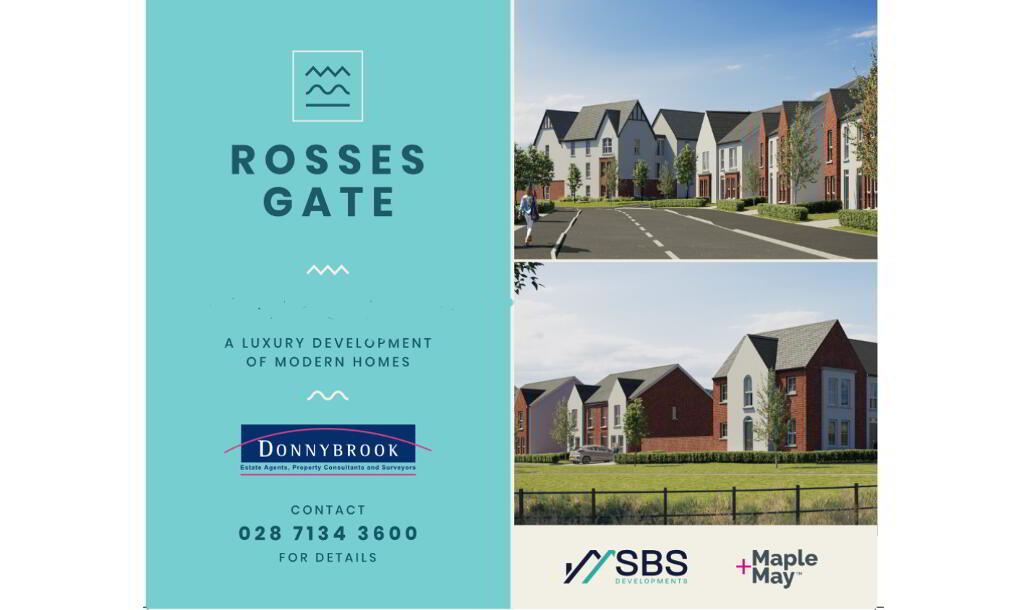This site uses cookies to store information on your computer
Read more
Price List & Availability
| Type | Price | Units (avail.) |
|---|---|---|
| The Bann 3 Bed Townhouse | Sale agreed From £167,500 to £177,000 | 6 (0) |
| The Finn 3 Bed End Townhouse | Sale agreed From £168,500 to £182,500 | 6 (0) |
| The Foyle 3 Bed Semi-detached House | Sale agreed From £172,500 to £182,500 | 26 (0) |
| The Moyola 3 Bed Semi-detached House | Sale agreed From £175,000 to £181,000 | 3 (0) |
| The Roe 3 Bed Detached House | Sale agreed £189,950 | 1 (0) |
Additional Information
A brand new residential development of affordable homes developed in partnership with South Bank Square and Maple & May.
NOW ON RELEASE
In order to book you will need to provide the following information:
* A Credit Scored Agreement In Principle from your Broker or Lender.
* The name of your solicitor.
* Two Forms of ID for each person party to the purchase.
* £1000 Booking Deposit (£500 of this is non refundable should you withdraw from the purchase at any point)
Main Structure & External Features
• Highly energy efficient Timber Frame construction
• PVA Fascia and Soffits
• PVC guttering and downpipes
• Highly efficient and low maintenance PVC Double Glazed Windows and Doors
• The entrance door is a modern composite door with polished chrome ironmongery complete with a 3-point locking system
• Fibre Broadband
• Tarmac Driveways / Parking
• Boundary fencing and walls
• Feature landscaping
Internal Features
• Contemporary Oak internal doors with chrome ironmongery
• Bevelled MDF skirtings and architraves in a white satin finish
• Ceilings painted white
• Walls painted in a contemporary neutral colour scheme
• Tiled floors to the Hall, Kitchen, Dining Area, WC, Bathroom and En Suite
• Carpets to the Living Room
• High quality carpets with underlay to the Living Room, Stairs, Landing and Bedrooms*
• Mains wired smoke and heat detectors
• Generous supply of electrical sockets and low energy lighting throughout
• High efficiency combination Gas Boiler
• Thermostatically controlled radiators
Turnkey specification
Kitchens
Kitchens at Rosses Gate feature a modern design complete with high quality doors, handles and worktops.
Integrated appliances include: electric hob & oven, extractor fan, dishwasher, fridge freezer and washer dryer.
Bathrooms & Ensuites
Rosses Gate bathrooms, ensuites and WCs feature contemporary white sanitaryware complemented with
quality chrome fittings. All homes come complete with a feature showerbath, matching screen and thermostatically controlled shower in the main bathroom, as well as a thermostatically controlled shower in the ensuite. A chrome heated towel rail is included in both the bathroom and ensuite. Splashback tiling is installed in the WC, bathroom and ensuite, with full-height tiling in the shower enclosure in the ensuite and shower-bath in the main bathroom.
Energy Efficiency
The development is environmentally friendly, with energy-efficient timber-frame construction, high levels of floor, wall and roofspace insulation and homes built to building regulation standards.
* Houses with open plan Living Room/Kitchen will have tiling to the Living Room floor






