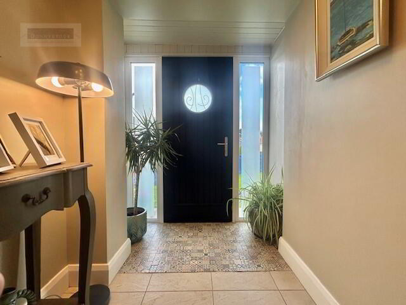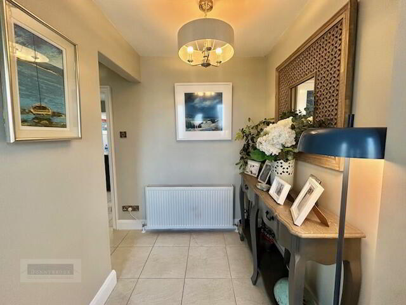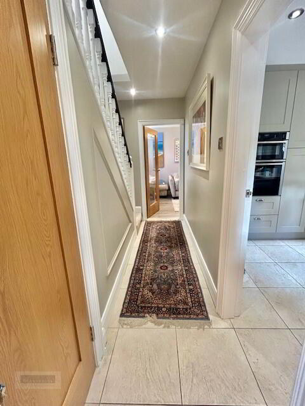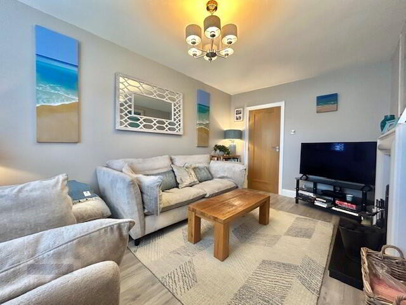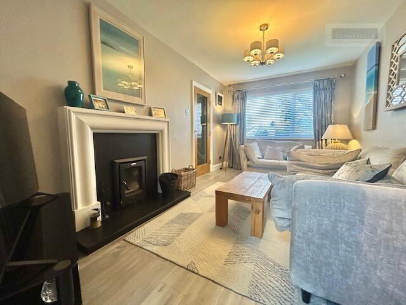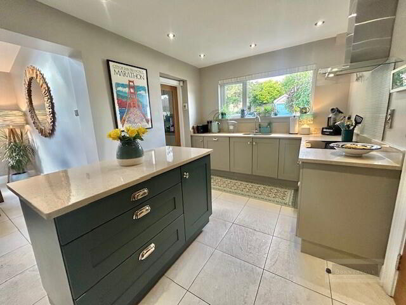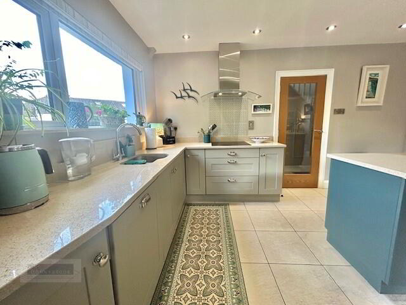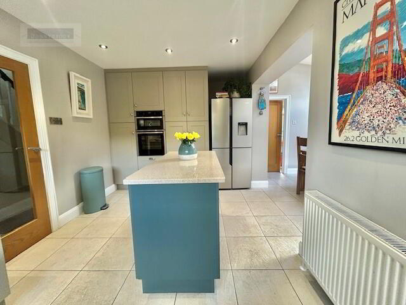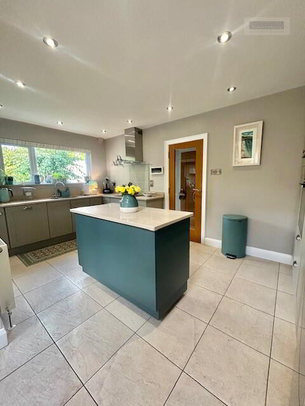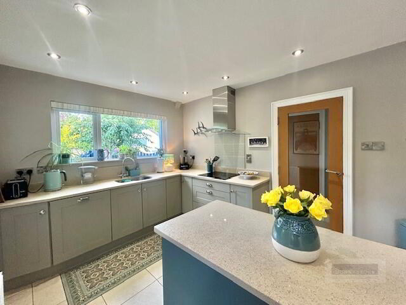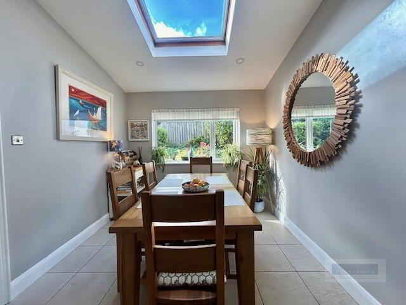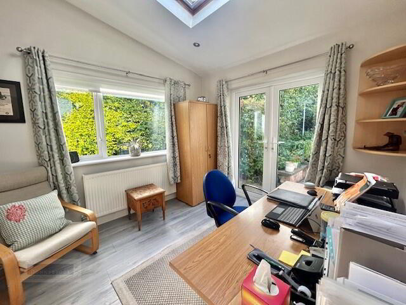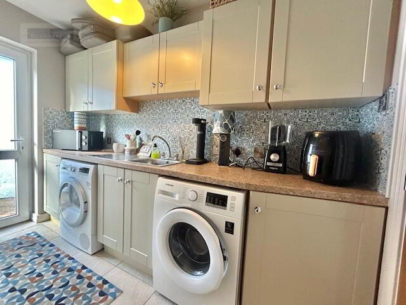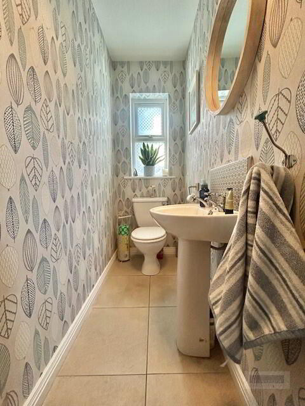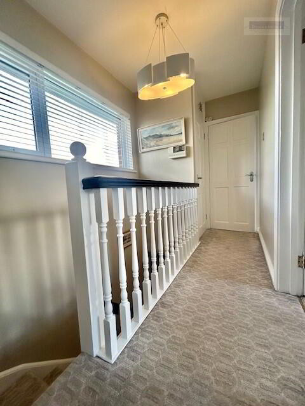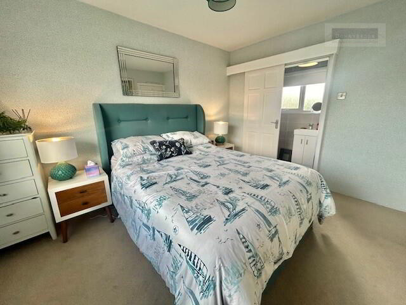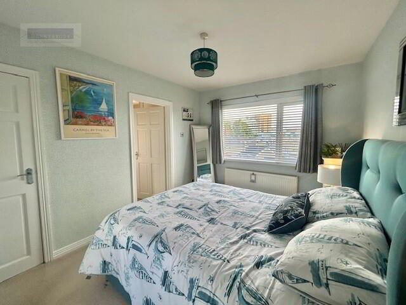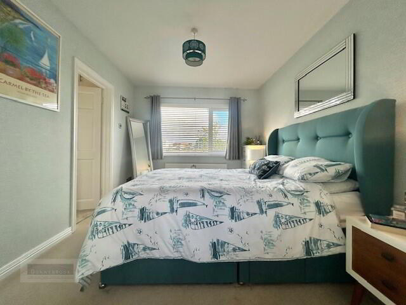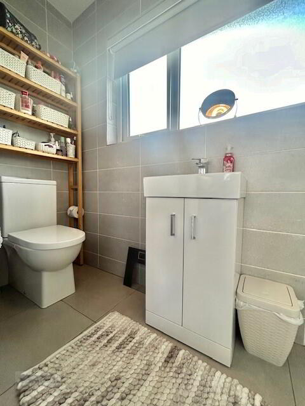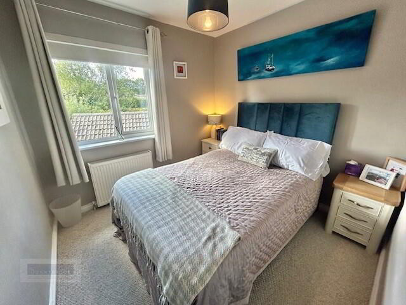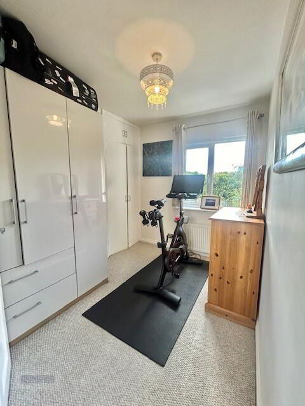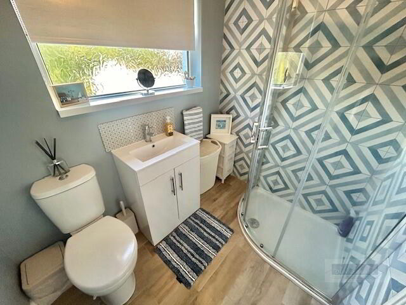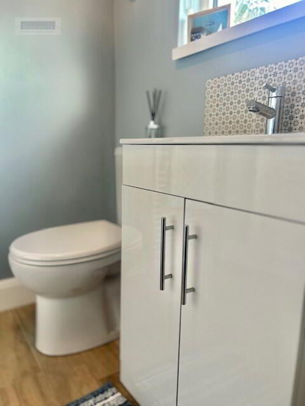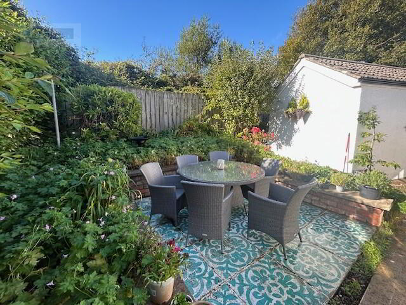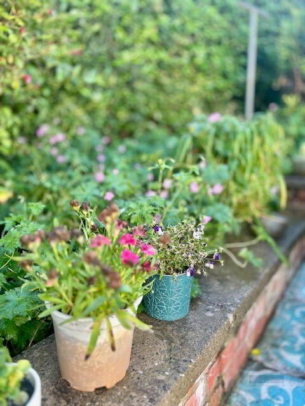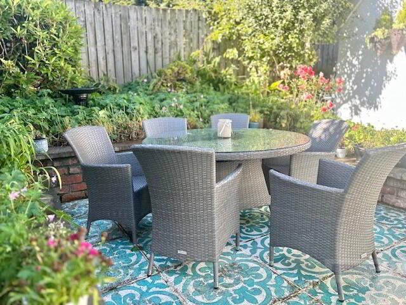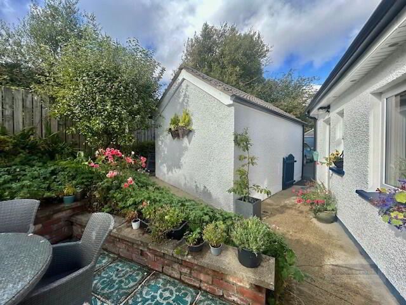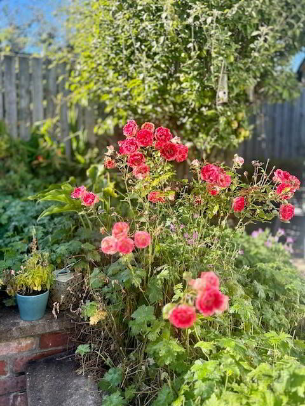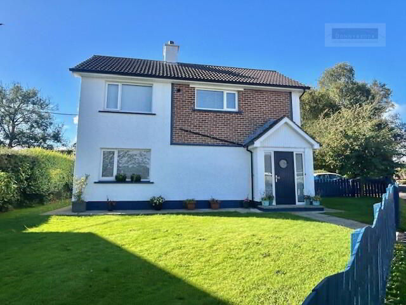
27 Harberton Park, Altnagelvin, Derry BT47 2NB
3 Bed Detached House with garage For Sale
SOLD
Print additional images & map (disable to save ink)
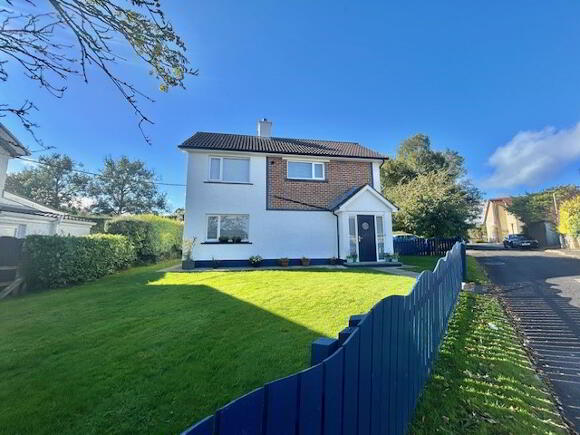
Telephone:
028 7134 3600View Online:
www.donnybrookestateagents.com/968128Key Information
| Address | 27 Harberton Park, Altnagelvin, Derry |
|---|---|
| Style | Detached House with garage |
| Status | Sold |
| Bedrooms | 3 |
| Bathrooms | 3 |
| Receptions | 2 |
| Heating | Gas |
Additional Information
What can we say about this stunning family home that our photographs don’t already say?
This property is simply stunning and is finished to a high specification. For serious potential home buyers this property should tick most of the boxes.With three bedrooms and two reception rooms not to mention the spacious open plan kitchen/dining this home is sure to appeal. Add in a useful utility room with guest wc off what’s not to like.
Luxury Fitted Kitchen with Neff Oven and Induction Hob and Granite Worktops.
Gas Central HeatingDouble Glazed uPVC Windows (Triple Glazed Doors in Family Room)
Palladio Composite Front Door
En-suite principal bedroom
Positive Input and Multiple Input Ventilation installed
Detached Garage with On Site Parking for Three Cars
Gardens to front and rear with paved patio to rear enclosed by dwarf walls.
Marble Fireplace in Lounge with ‘Stanley Cara’ inset wood burning stove
For further details contact Team Donnybrook Estate Agents & Chartered Surveyors on 028713436000
ENTRANCE HALLWAY
Palladio composite door in navy with porthole design feature. Tiled floor with tapestry tiles to porch area. Understairs storage/cloakroom which is partially shelved with pull light. Stairs with white spindles and black handrail.
LOUNGE 15 FT 6' X 9FT 2'
Front facing room with wood burning Stanley Stove, marble fireplace with black granite insert. Grey laminate flooring. Leading to Reception room 2. White fitted Venetian blind.
FAMILY ROOM/OFFICE 11FT 5' X 9 FT 7'
Currently used as home office. Triple glazed double French doors leading to patio area. Grey laminate flooring. Keylite ceiling light with fitted accordian blind. Fitted roller blind.
KITCHEN 17 FT X 9 FT 8'
Open plan kitchen/diner. Fully fitted kitchen with wall of larder style cupboards (one with metal pull out racks), all other units low level. Integrated Neff fan oven with small oven/grill over, integrated Indesit dishwasher (2024) and Neff induction hob with three large drawers beneath. Extractor fan over. Tiled splash back and granite worksurfaces with splash back. Stainless steel undermounted 1 1/2 sink with mixer tap. Island unit on wheels, with granite worksurface, three drawers with side cupboard. Tiled flooring and recessed LED lights. Fitted roller blinds in pastel stripe on all windows.
DINING AREA 9FT 8' X 9FT 8'
Open plan from kitchen. With Keylite skylight, with fitted accordian blind, over dining area. Tiled floor. Recessed ceiling lights.
UTILITY ROOM 10FT 2' X 4FT 3'
Fitted eye and low level units. Fitted worktop. Plumbed for washing machine and fitted for tumble dryer. Stainless steel sink with draining board. Tiled floor and tiled splashback. Back door to rear garden area.
WC 8FT 9' X 2FT 6'
Off utility room downstairs bathroom with W.C. and washbasin. Wall mounted heated towel rail. Large larder style brush cupboard. Tiled floor with tiled splash back.
MASTER BEDROOM 12 FT 5' X 9FT 1'
Bright front facing bedroom with carpet flooring and built in wardrobe. Leading to en-suite bathroom. Fitted white Venetian blind.
MASTER EN-SUITE 9FT X 3FT 3'
W.C., W.H.B. with fitted vanity unit, Triton electric shower with quadrant unit. Fully tiled floor and walls. Fitted waterproof roller blind.
BEDROOM 2 9 FT 6' x 7 FT
Rear facing bedroom with built in wardrobe. Carpet flooring.
BEDROOM 3 9FT 6 INS X 8FT 5
Rear facing bedroom with carpet flooring. Fitted black out roller blind.
BATHROOM 6FT 6' X 5FT 4'
W.C., W.H.B. with fitted vanity unit. MIRA sport electric shower in quadrant setting. Tiled floor and partially tiled walls with geometric design. Fitted waterproof roller blind.
GARAGE 16FT 4' X 8FT 7'
Roller door, concrete floor, shelving unit and cupboards to rear. Electric light and power
-
Donnybrook Estate Agents

028 7134 3600

