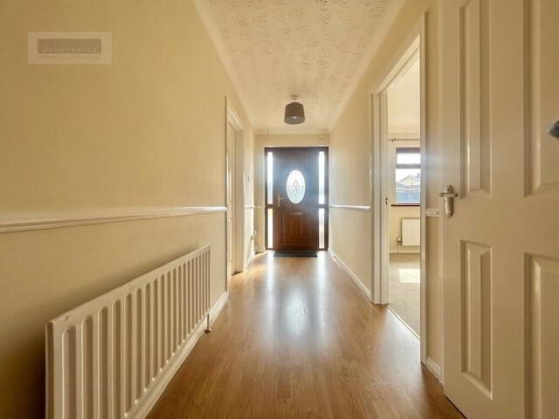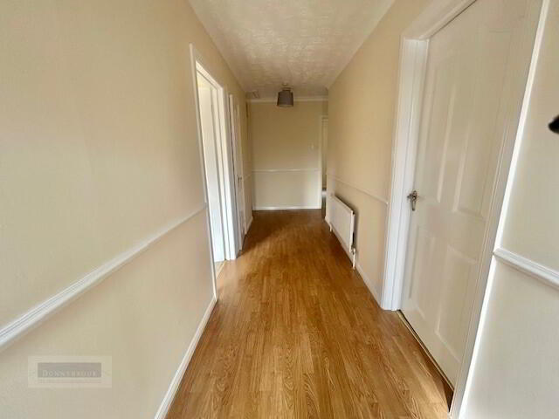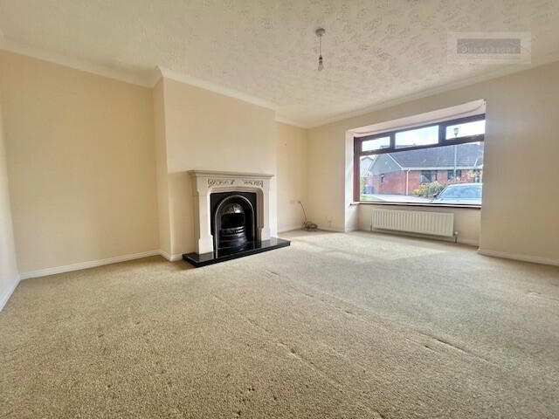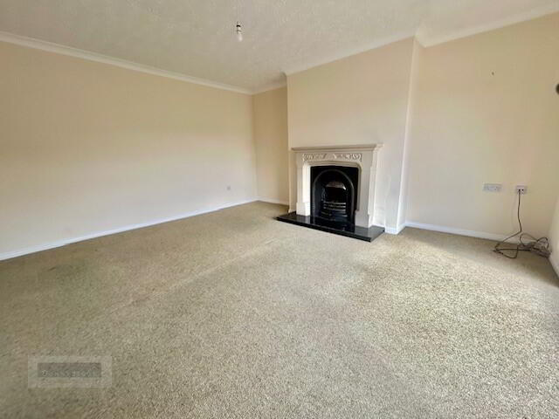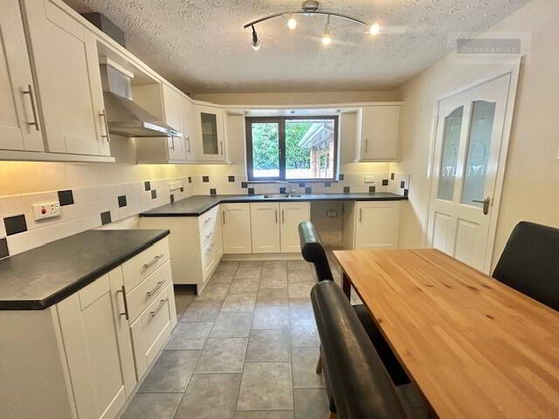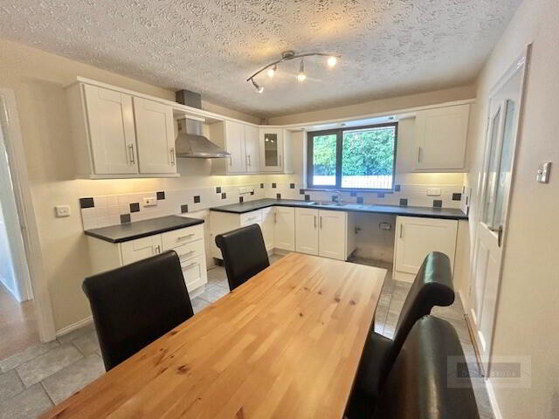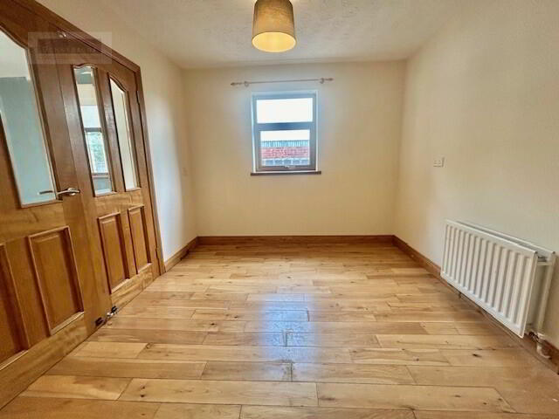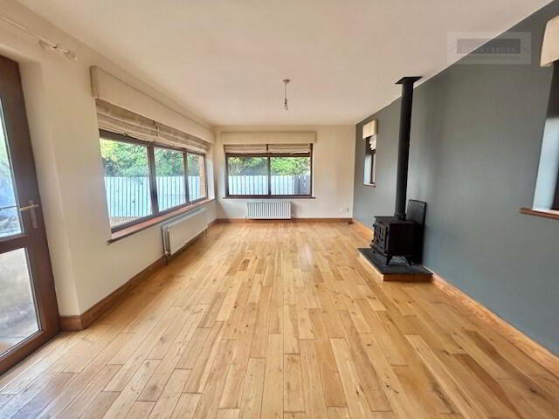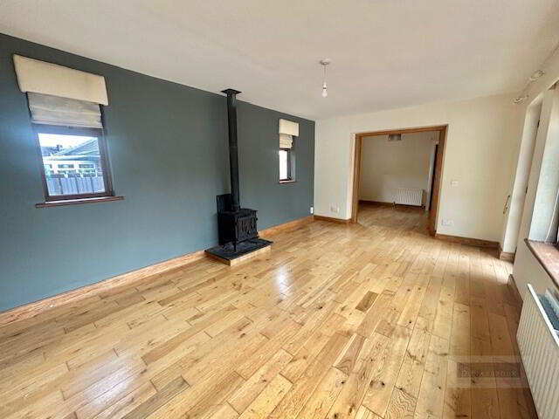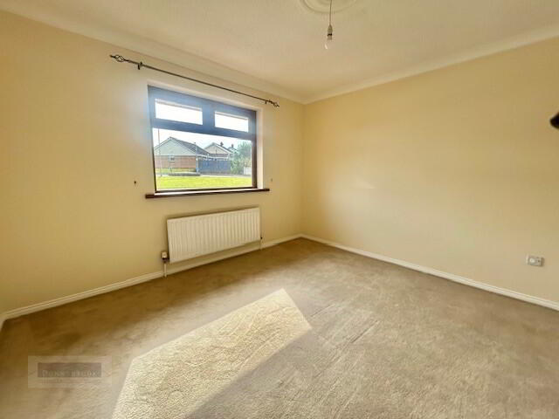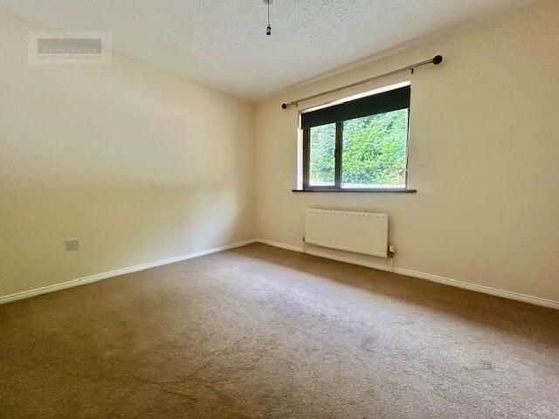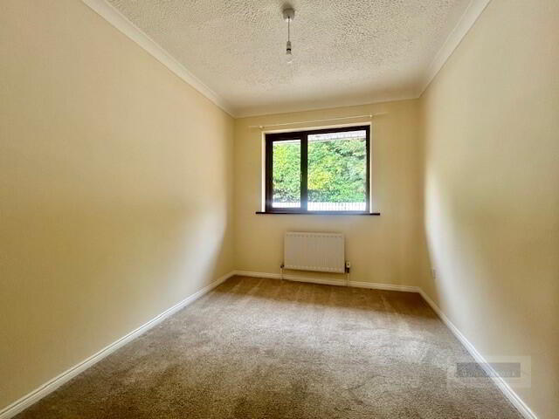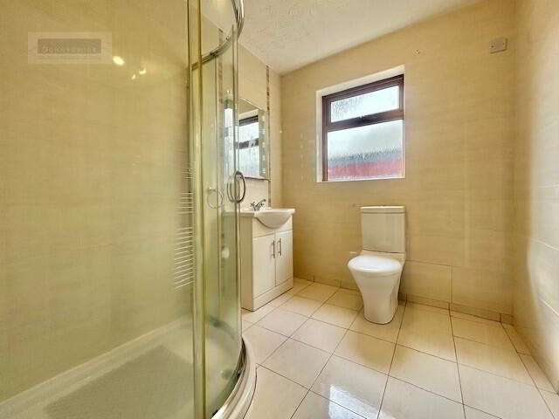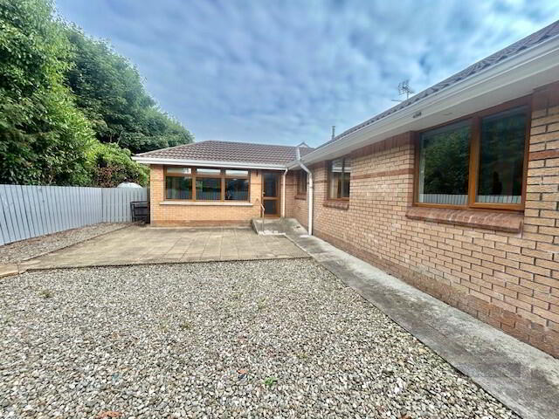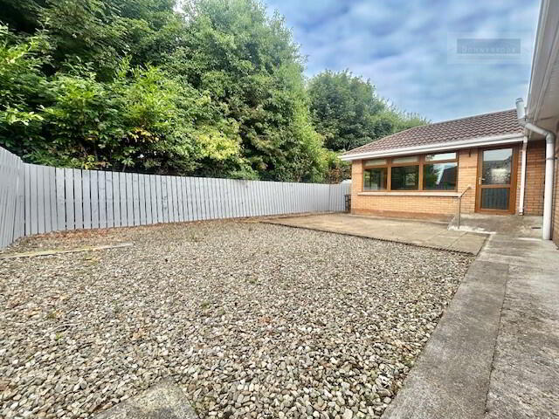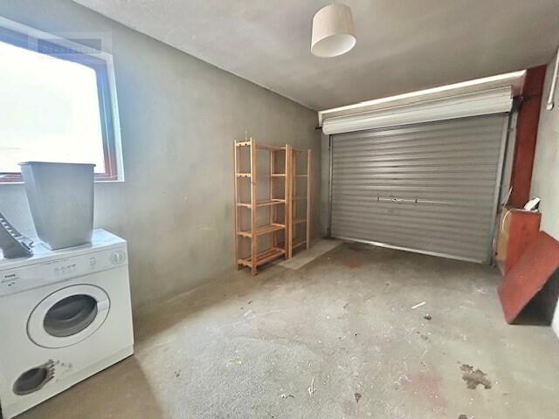
69 Abbeydale, L'Derry BT47 6FY
3 Bed Detached Bungalow For Sale
Sale agreed £259,950
Print additional images & map (disable to save ink)
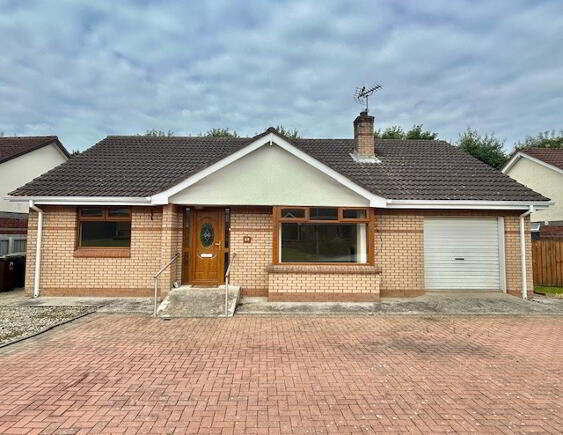
Telephone:
028 7134 3600View Online:
www.donnybrookestateagents.com/959789Key Information
| Address | 69 Abbeydale, L'Derry |
|---|---|
| Style | Detached Bungalow |
| Status | Sale agreed |
| Price | Asking price £259,950 |
| Bedrooms | 3 |
| Bathrooms | 1 |
| Receptions | 2 |
| Heating | Oil |
Additional Information
A wonderful opportunity to purchase a detached three bedroom bungalow that has been extended in the past to provide additional living space. This property occupies a generous plot within a cul de sac and will undoubtly appeal to a wide variety of buyers whether for a family home or for those who are seeking to downsize.
The property offers the following accommodation: Entrance Hall with Cloakroom, Lounge, Kitchen/Dinette, Dining Area, Large Sun Room, Utility Area, Integral Garage, Three Double Bedrooms & Family Shower Room.
Outside there is adequate parking on a brick paved driveway and a large low maintenance rear garden.
Features include Oak Style uPVC Double Glazed Windows, Oil Fired Central Heating, Fitted Kitchen & Sun Room with Woodburning Stove.
ENTRANCE HALL:
uPVC front door, laminate wood flooring , BT point, cloaks, shelved hotpress
LOUNGE: 16'11" (5.16m) x 13'8" (4.17m) into bay
Bay window, Sandstone fireplace with cast iron insert and granite hearth, TV point
KITCHEN/DINING: 13'6" (4.11m) x 10'2" (3.1m)
Eye and low level units, 1 1/4 stainless steel sink unit, part tiled walls, downlighters in pelmet, stainless steel extractor fan, tiled floor
DINING AREA: 9'10" (3m) x 9'4" (2.84m)
Solid wood flooring, Oak French doors leading to....
SUN ROOM: 17'7" (5.36m) x 11'3" (3.43m)
Solid wood flooring, woodburning stove, uPVC door to rear
UTILITY AREA 9'10" (3m) x 4'0" (1.22m)
Oil boiler, door to....
INTEGRAL GARAGE: 14'4" (4.37m) x 9'9" (2.97m)
Roller door, power and light
BEDROOM (1): 10'2" (3.1m) x 8'3" (2.51m)
BEDROOM (2): 11'10" (3.61m) x 9'10" (3m)
SHOWER ROOM:
Low flush wc, wash hand basin in vanity unit with mirror over, fully tiled step in electric shower, chrome towel heater, fully tiled walls, tiled floor
BEDROOM (3): 11'8" (3.56m) x 11'7" (3.53m)
EXTERIOR:
Stones garden to rear with paved patio area, extensive brick paved driveway
For viewing appointment please call us on 02871343600
-
Donnybrook Estate Agents

028 7134 3600

