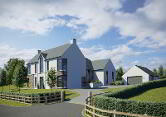This site uses cookies to store information on your computer
Read more
| Address | 1 Mallory Park, Eglinton, L'Derry |
|---|---|
| Style | Detached Bungalow |
| Status | Sale agreed |
| Price | POA |
| Bedrooms | 4 |
| Bathrooms | 2 |
| Receptions | 3 |
| Heating | Oil |
| EPC Rating | F31/D55 |
An exceptional recently modernised detached four bedroom bungalow tha extends to circa 2400 sq ft (GEA) and provides excellent and highly adaptable living accommodation. Presented to an exceptionally high standard this delightful residence offers so much to impress potential purchasers.
The property boasts a designer kitchen with integrated appliances,Franke sink and granite worktops. It is complimented by an excellent lighting scheme and floor tiling. All bathrooms are finished with cool white sanitaryware and complimentary tiling. The principal bedroom also boasts an excellent dressing room.
Accommodation comprises Entrance Porch, Entrance Hall, Lounge 15'10" x 13'11", Family Room 12'10" x 12'7" , Office 12' x 9'11", Kitchen/Dining/Living 23'11"x 16'2", Guest WC, Utility Room 10'5"x 7'9", Bedroom 1) 15'9"x 11'6" with extensive floor to ceiling wardrobes, Bedroom 2) 12'x11'2" Bedroom 3) 12'1x 11'4" Bedroom 4) 15'10" x 9'8" with Fully Fitted Dressing Room 8'8" x 6'1" & Ensuite Shower Room and finally Family Bathroom with Separate Shower 12'4"x7'4"
Outside there is a large attached garage 16'5"x15'9" and boiler/outside utilty space 16'2" x 5'10".
The property occupies a large plot with gardens laid principally in lawn. A paved courtyard exists within the middle of the bungalow and there is also a charming patio area.
All in all this is an exciting opportunity and we anticipate high levels of interest.
Fill in your details below and a member of our team will get back to you.

4 Bed Detached with garage
Prices from £650,000This site uses cookies to store information on your computer
Read more